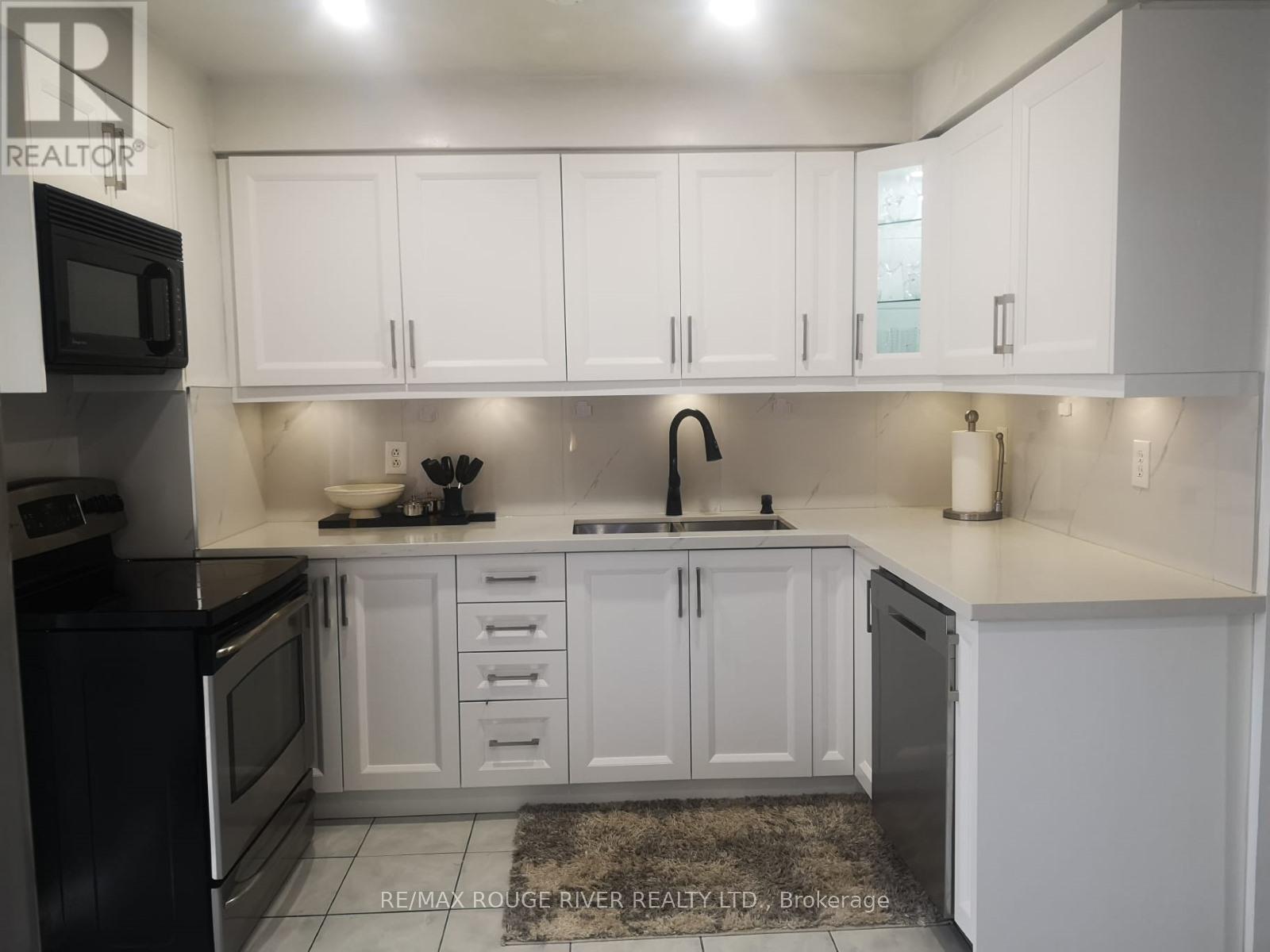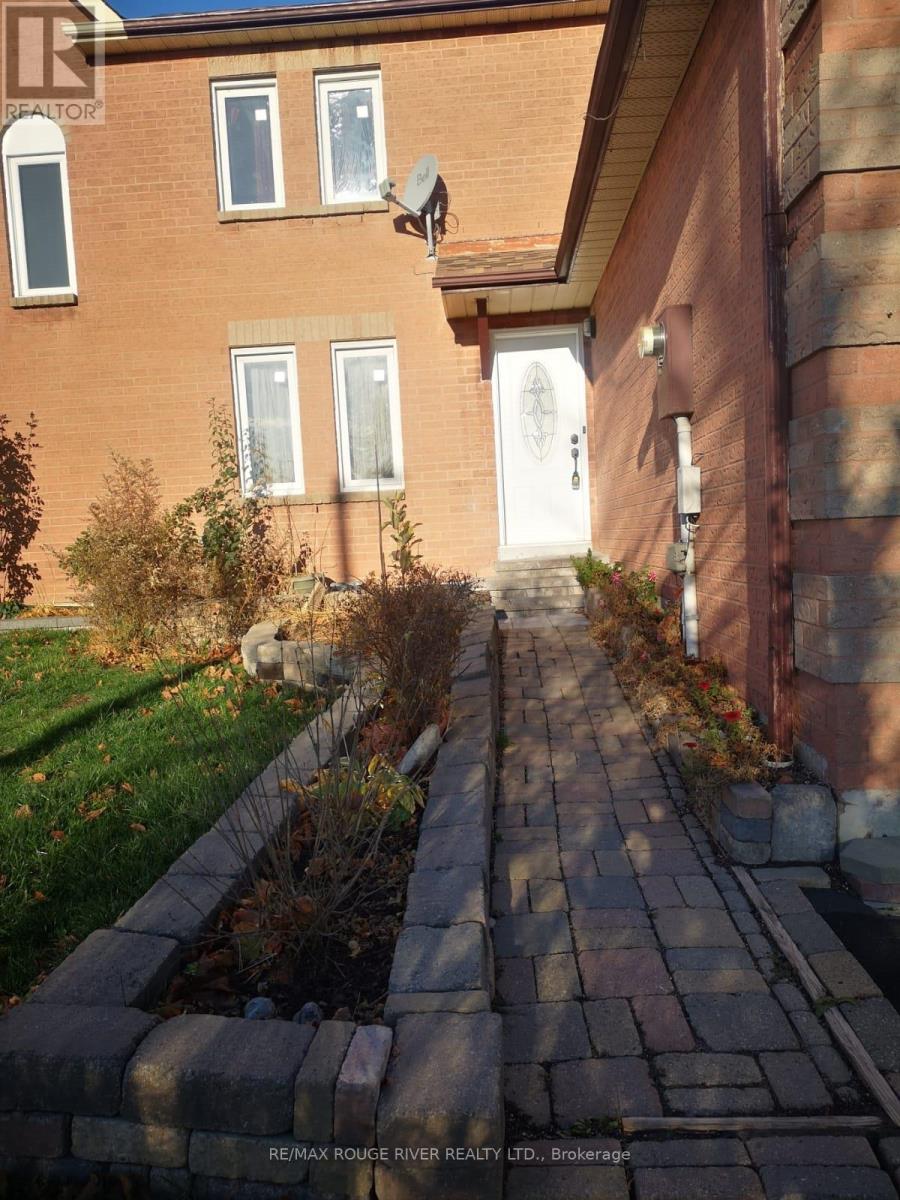80 Wright Crescent Ajax (Central), Ontario L1S 6X1
$760,000
Freehold townhouse conveniently located, minutes to 401 and public transit. Upgraded to provide care free comfortable living. Roof, kitchen, baths, finished basement, no carpets. Vibrant neighbourhood offering recreation, parks, shopping, schools (private, French, Catholic). Upgrades include New energy-efficient furnace and A/C in 2022. New kitchen cabinets, Quartz Countertop, pot lights and dishwasher in 2024. New Vanity in main floor washroom in 2024, New Garage door with opener in 2024. **** EXTRAS **** Fridge, stove, washer, dryer, built-in dishwasher, all electric light fixtures, GB&E, CAC, pot lights, newer roof (2024) and windows. (id:37535)
Property Details
| MLS® Number | E11046878 |
| Property Type | Single Family |
| Community Name | Central |
| Parking Space Total | 2 |
Building
| Bathroom Total | 2 |
| Bedrooms Above Ground | 3 |
| Bedrooms Total | 3 |
| Basement Development | Finished |
| Basement Type | N/a (finished) |
| Construction Style Attachment | Attached |
| Cooling Type | Central Air Conditioning |
| Exterior Finish | Brick |
| Fireplace Present | No |
| Flooring Type | Ceramic, Parquet, Laminate |
| Foundation Type | Concrete |
| Half Bath Total | 1 |
| Heating Fuel | Natural Gas |
| Heating Type | Forced Air |
| Stories Total | 2 |
| Type | Row / Townhouse |
| Utility Water | Municipal Water |
Parking
| Attached Garage |
Land
| Acreage | No |
| Sewer | Sanitary Sewer |
| Size Depth | 101 Ft |
| Size Frontage | 25 Ft ,1 In |
| Size Irregular | 25.13 X 101 Ft ; Irregular As Per Legal Description |
| Size Total Text | 25.13 X 101 Ft ; Irregular As Per Legal Description|under 1/2 Acre |
Rooms
| Level | Type | Length | Width | Dimensions |
|---|---|---|---|---|
| Second Level | Bedroom | 3.25 m | 2.72 m | 3.25 m x 2.72 m |
| Second Level | Bedroom | 3.84 m | 3.3 m | 3.84 m x 3.3 m |
| Second Level | Bedroom | 3.25 m | 2.97 m | 3.25 m x 2.97 m |
| Basement | Recreational, Games Room | 4.44 m | 6.32 m | 4.44 m x 6.32 m |
| Basement | Recreational, Games Room | 2.34 m | 2.03 m | 2.34 m x 2.03 m |
| Ground Level | Foyer | 2.69 m | 2.03 m | 2.69 m x 2.03 m |
| Ground Level | Living Room | 6.15 m | 3.05 m | 6.15 m x 3.05 m |
| Ground Level | Dining Room | 6.15 m | 3.05 m | 6.15 m x 3.05 m |
| Ground Level | Kitchen | 4.16 m | 3.07 m | 4.16 m x 3.07 m |
Utilities
| Cable | Available |
| Sewer | Available |
https://www.realtor.ca/real-estate/27686375/80-wright-crescent-ajax-central-central
Interested?
Contact us for more information
Martin R. Charles
Salesperson
6758 Kingston Road, Unit 1
Toronto, Ontario M1B 1G8
(416) 286-3993
(416) 286-3348
www.rougeriverrealty.com/









































