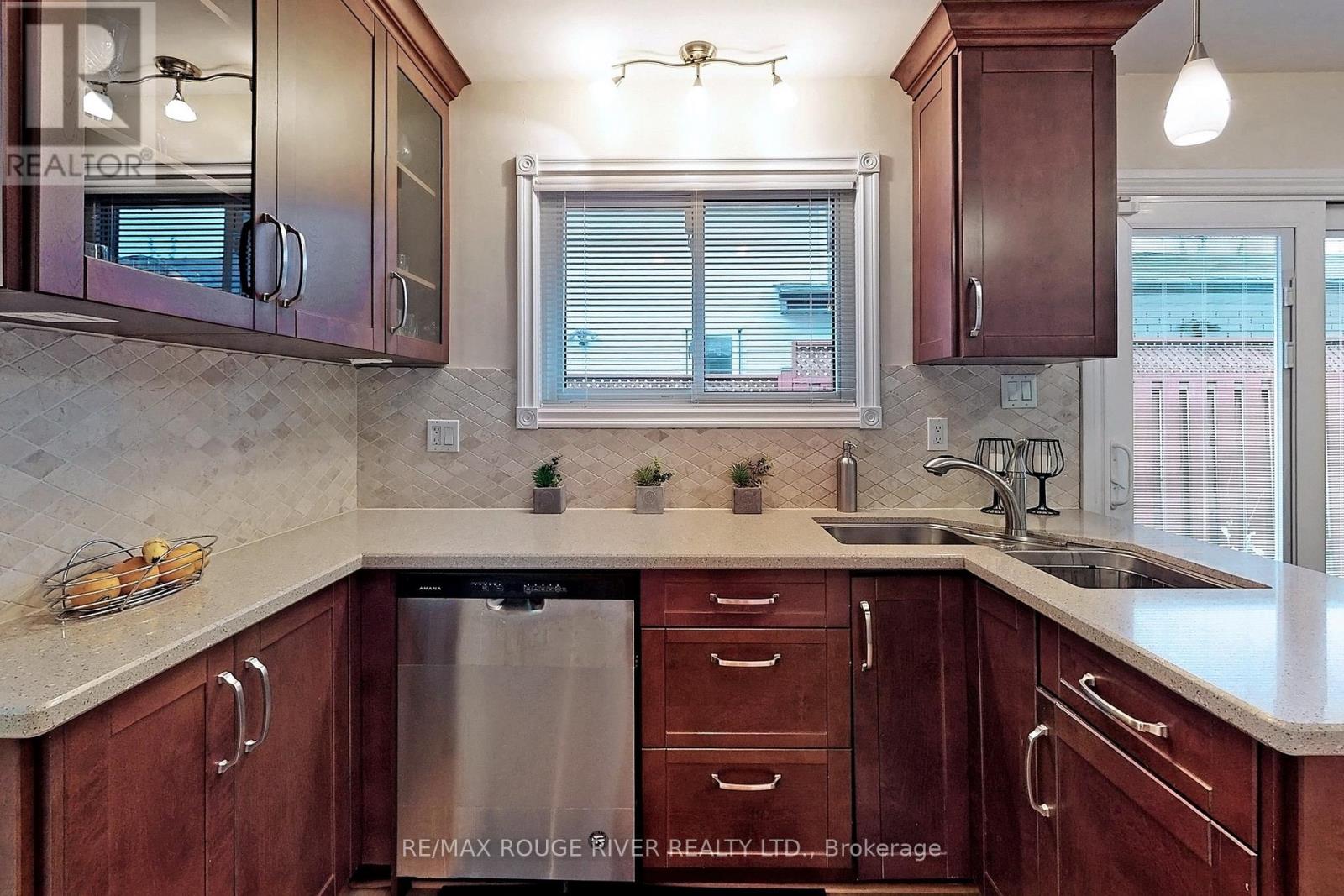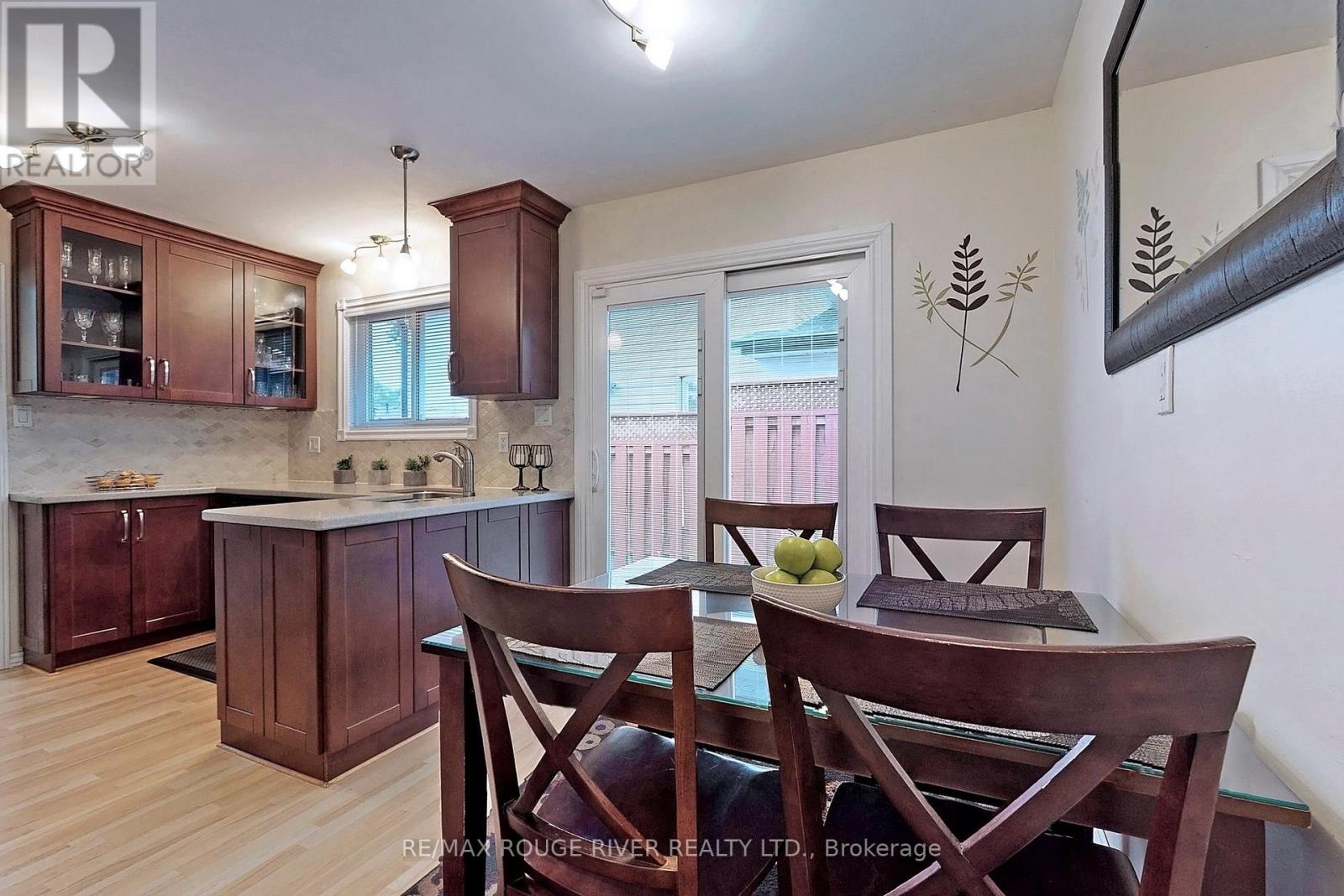78 Clappison Boulevard Toronto (Centennial Scarborough), Ontario M1C 2G9
$3,600 Monthly
Detached 4 Level Side Split Nestled In The Highly Demanded Centennial Community. Steps To Schools, Shops And Minutes From Rouge Beach & The Lake. This Home Is Sure To Impress. Bright & Spacious 4+1 Bedroom, 3 Bathroom Home Boasts Generous Sized Living, Dining, Family & Recreation Rooms. Upgraded Kitchen With Quartz Counters & Gleaming Hardwood Floors On The Upper Level. Perfect For Any Sized Family In A Neighbourhood Everyone Will Love! Close To Schools, Waterfront Trails, Rouge Beach, Shopping, Pubs, Transit, Go Train & 401. Easy Commute To Downtown. No Smoking And No Pets. (id:37535)
Property Details
| MLS® Number | E10417110 |
| Property Type | Single Family |
| Community Name | Centennial Scarborough |
| Amenities Near By | Public Transit, Schools, Park |
| Community Features | Community Centre |
| Parking Space Total | 4 |
Building
| Bathroom Total | 3 |
| Bedrooms Above Ground | 4 |
| Bedrooms Below Ground | 1 |
| Bedrooms Total | 5 |
| Appliances | Dishwasher, Dryer, Microwave, Refrigerator, Stove, Washer |
| Basement Development | Finished |
| Basement Type | N/a (finished) |
| Construction Style Attachment | Detached |
| Construction Style Split Level | Sidesplit |
| Cooling Type | Central Air Conditioning |
| Exterior Finish | Brick, Vinyl Siding |
| Fireplace Present | No |
| Flooring Type | Laminate, Hardwood |
| Foundation Type | Block |
| Half Bath Total | 1 |
| Heating Fuel | Natural Gas |
| Heating Type | Forced Air |
| Type | House |
| Utility Water | Municipal Water |
Parking
| Attached Garage |
Land
| Acreage | No |
| Land Amenities | Public Transit, Schools, Park |
| Sewer | Sanitary Sewer |
| Size Depth | 110 Ft |
| Size Frontage | 50 Ft |
| Size Irregular | 50 X 110 Ft |
| Size Total Text | 50 X 110 Ft |
Rooms
| Level | Type | Length | Width | Dimensions |
|---|---|---|---|---|
| Second Level | Primary Bedroom | 3.5 m | 4.17 m | 3.5 m x 4.17 m |
| Second Level | Bedroom 2 | 2.88 m | 4.1 m | 2.88 m x 4.1 m |
| Second Level | Bedroom 3 | 2.4 m | 2.79 m | 2.4 m x 2.79 m |
| Basement | Bedroom 5 | 3.7 m | 3.17 m | 3.7 m x 3.17 m |
| Basement | Recreational, Games Room | 6.8 m | 3.2 m | 6.8 m x 3.2 m |
| Lower Level | Bedroom 4 | 2.79 m | 3.85 m | 2.79 m x 3.85 m |
| Lower Level | Family Room | 6.02 m | 4.13 m | 6.02 m x 4.13 m |
| Main Level | Dining Room | 3.12 m | 3.25 m | 3.12 m x 3.25 m |
| Main Level | Living Room | 3.58 m | 5.56 m | 3.58 m x 5.56 m |
| Main Level | Kitchen | 3.39 m | 4.7 m | 3.39 m x 4.7 m |
Interested?
Contact us for more information
A.j. Abbate
Salesperson
www.westrougehomesales.com/
6758 Kingston Road, Unit 1
Toronto, Ontario M1B 1G8
(416) 286-3993
(416) 286-3348
www.rougeriverrealty.com/





























