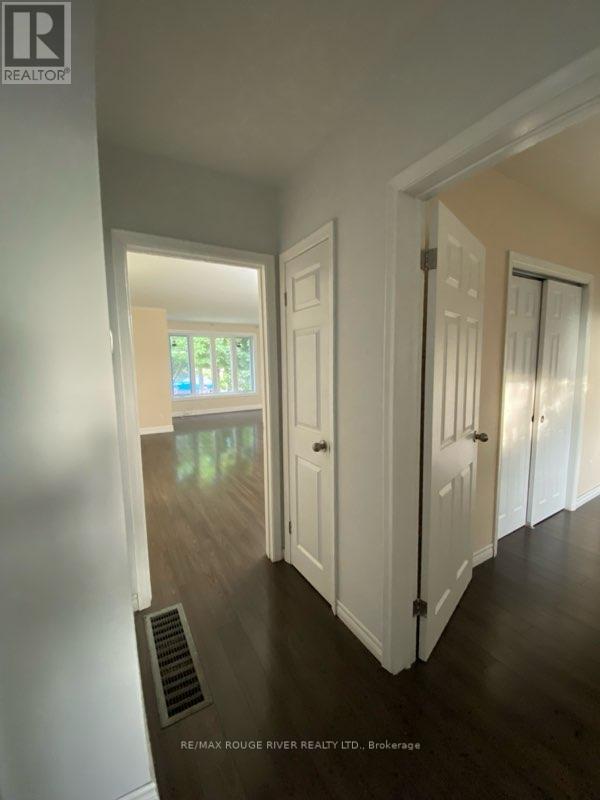332 Rosedale Drive Whitby (Downtown Whitby), Ontario L1N 1Z3
$2,700 Monthly
Discover the perfect place to call home with this bright and spacious 3-bedroom main-floor bungalow, available for lease in the highly sought-after Downtown Whitby neighborhood. Featuring gleaming laminate and ceramic floors throughout, this home offers a large living and dining room with a picturesque front yard view, an eat-in kitchen with dark cabinets and a custom backsplash, and a full bathroom with a clean and modern design. Each of the three bedrooms is generously sized and equipped with ample closet space. Outside, the fully fenced yard provides a private retreat, perfect for relaxing or entertaining. Conveniently located close to parks, top-rated schools, public transit, and all the amenities that make Downtown Whitby so desirable, this home is an exceptional opportunity. Schedule your viewing today! **** EXTRAS **** Main floor tenant pays 65% of the utilities. (id:37535)
Property Details
| MLS® Number | E11883764 |
| Property Type | Single Family |
| Community Name | Downtown Whitby |
| Amenities Near By | Park, Schools, Public Transit |
| Parking Space Total | 1 |
Building
| Bathroom Total | 2 |
| Bedrooms Above Ground | 3 |
| Bedrooms Below Ground | 2 |
| Bedrooms Total | 5 |
| Architectural Style | Bungalow |
| Basement Development | Finished |
| Basement Features | Separate Entrance |
| Basement Type | N/a (finished) |
| Construction Style Attachment | Semi-detached |
| Cooling Type | Central Air Conditioning |
| Exterior Finish | Brick |
| Fireplace Present | No |
| Flooring Type | Laminate, Ceramic |
| Foundation Type | Unknown |
| Heating Fuel | Natural Gas |
| Heating Type | Forced Air |
| Stories Total | 1 |
| Type | House |
| Utility Water | Municipal Water |
Land
| Acreage | No |
| Fence Type | Fenced Yard |
| Land Amenities | Park, Schools, Public Transit |
| Sewer | Sanitary Sewer |
| Size Depth | 100 Ft |
| Size Frontage | 36 Ft ,6 In |
| Size Irregular | 36.5 X 100 Ft |
| Size Total Text | 36.5 X 100 Ft |
Rooms
| Level | Type | Length | Width | Dimensions |
|---|---|---|---|---|
| Main Level | Living Room | 4.24 m | 3.99 m | 4.24 m x 3.99 m |
| Main Level | Dining Room | 3.99 m | 2.49 m | 3.99 m x 2.49 m |
| Main Level | Kitchen | 3.99 m | 3.29 m | 3.99 m x 3.29 m |
| Main Level | Primary Bedroom | 3.89 m | 3.21 m | 3.89 m x 3.21 m |
| Main Level | Bedroom 2 | 2.99 m | 2.74 m | 2.99 m x 2.74 m |
| Main Level | Bedroom 3 | 3.79 m | 2.49 m | 3.79 m x 2.49 m |
Interested?
Contact us for more information
Lisa Fayle
Salesperson
www.lisafayle.com/
372 Taunton Rd East #8
Whitby, Ontario L1R 0H4
(905) 655-8808
www.remaxrougeriver.com/


















