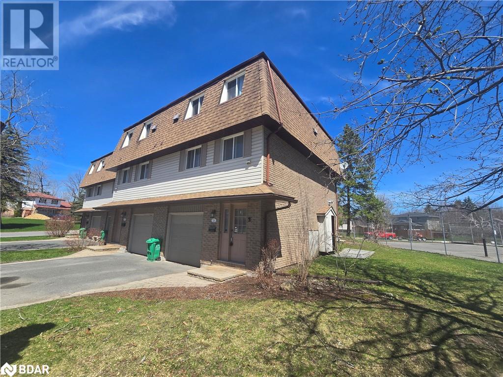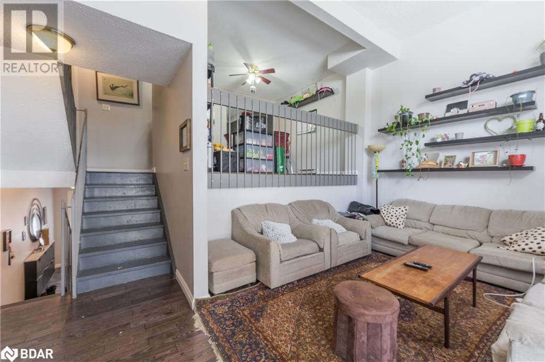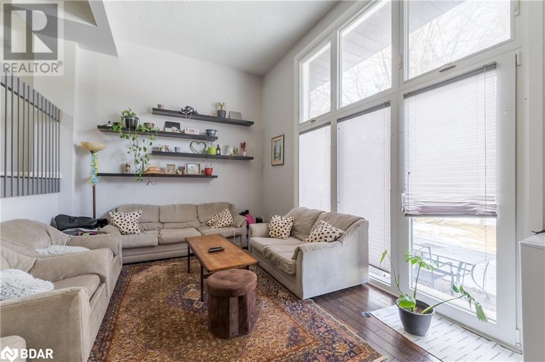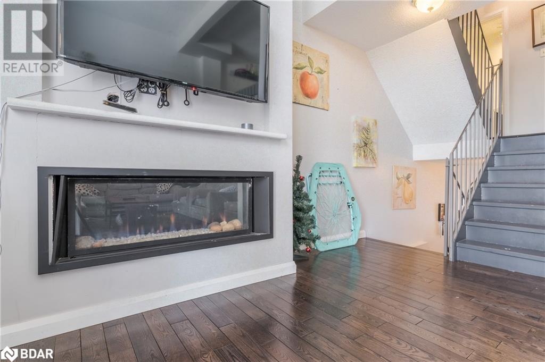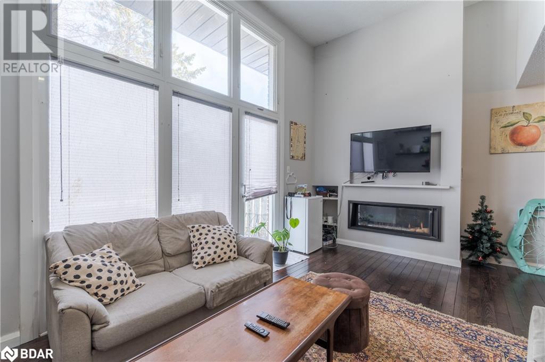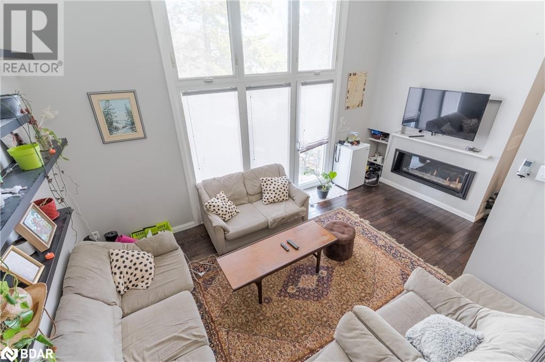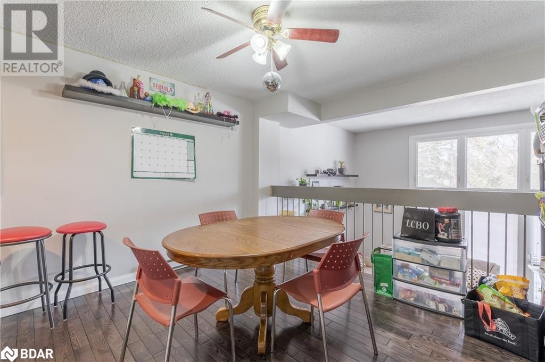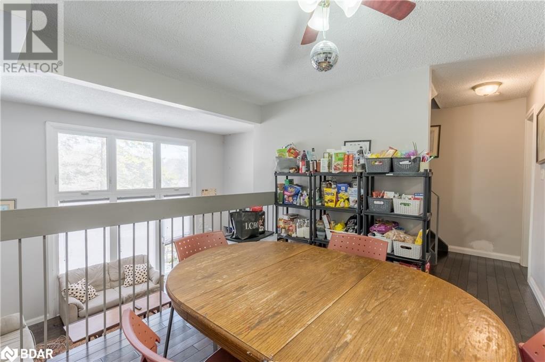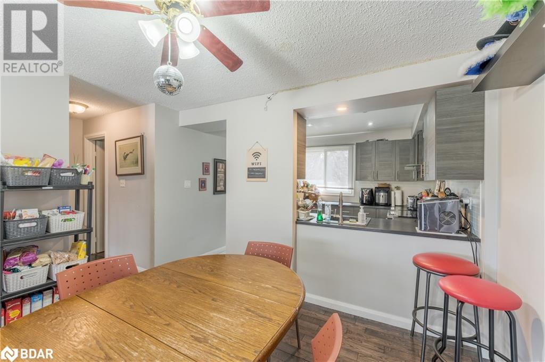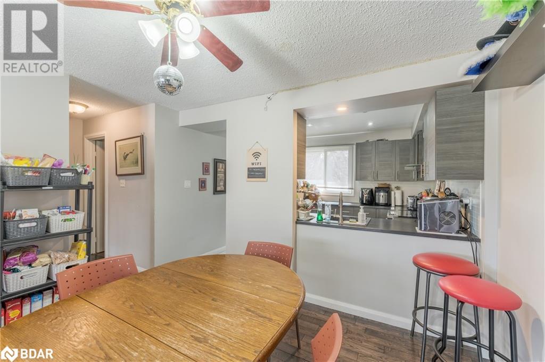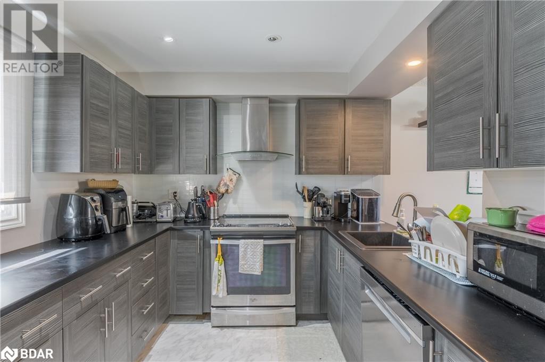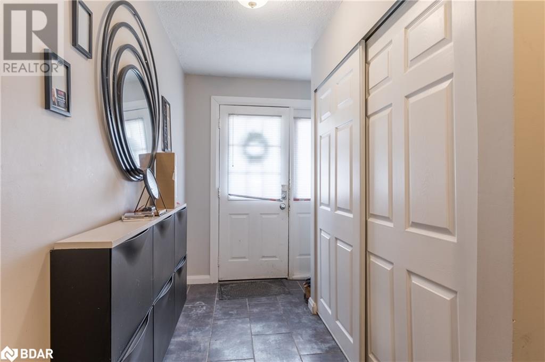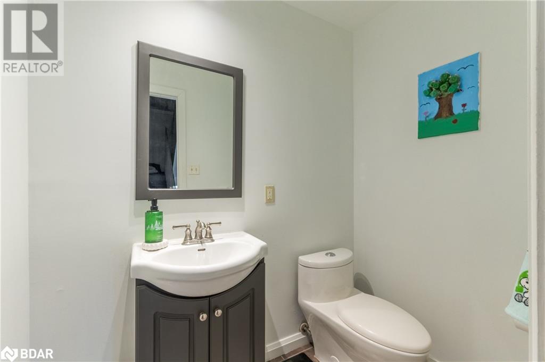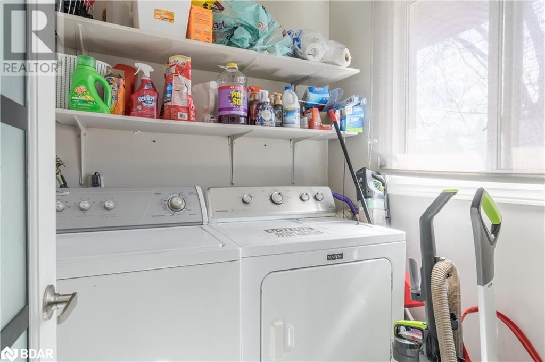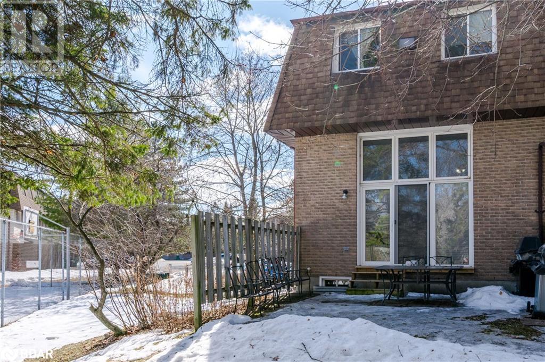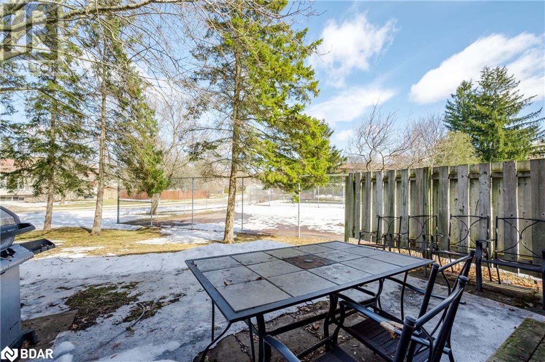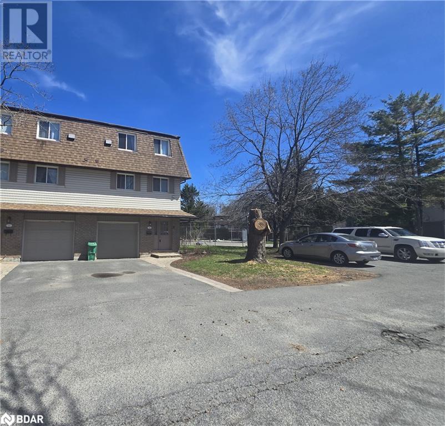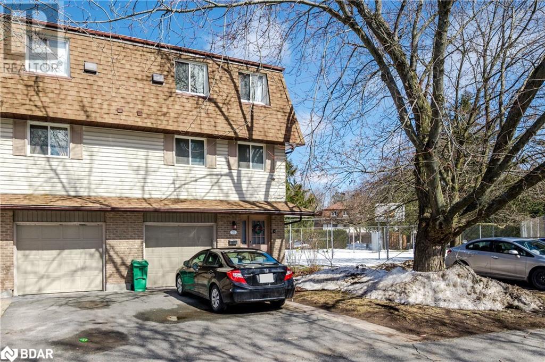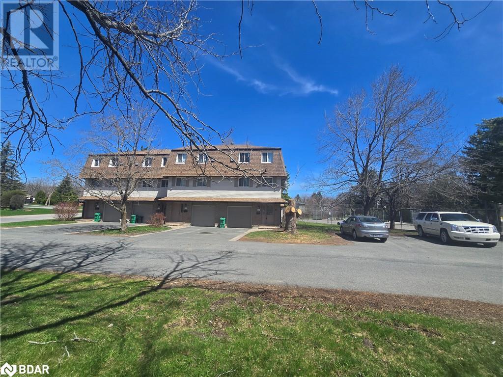30 Champlain Crescent Unit# 24 Peterborough, Ontario K9L 1T1
5 Bedroom
2 Bathroom
1124 sqft
2 Level
Fireplace
Inground Pool
Wall Unit
Baseboard Heaters
Landscaped
$524,900Maintenance, Landscaping, Property Management
$315 Monthly
Maintenance, Landscaping, Property Management
$315 MonthlyExcellent location walking distance to Trent University & on the City Bus Route! Quiet Northend area near Riverview Park & Zoo / Otonabee River/Trail System. Nicely updated end unit Townhome with garage, gorgeous gas fireplace + EBB backup, very bright with floor to ceiling windows in the living room, open concept layout, updated kitchen with adjacent laundry room, located in a great well managed & low maintenance complex. (id:37535)
Property Details
| MLS® Number | 40709250 |
| Property Type | Single Family |
| Amenities Near By | Park, Public Transit |
| Community Features | Quiet Area |
| Equipment Type | Water Heater |
| Features | Cul-de-sac, Southern Exposure, Balcony |
| Parking Space Total | 2 |
| Pool Type | Inground Pool |
| Rental Equipment Type | Water Heater |
| Structure | Tennis Court |
Building
| Bathroom Total | 2 |
| Bedrooms Above Ground | 4 |
| Bedrooms Below Ground | 1 |
| Bedrooms Total | 5 |
| Appliances | Dishwasher, Dryer, Refrigerator, Stove, Washer |
| Architectural Style | 2 Level |
| Basement Type | None |
| Constructed Date | 1980 |
| Construction Style Attachment | Attached |
| Cooling Type | Wall Unit |
| Exterior Finish | Brick Veneer, Vinyl Siding, Shingles |
| Fireplace Present | Yes |
| Fireplace Total | 1 |
| Half Bath Total | 1 |
| Heating Type | Baseboard Heaters |
| Stories Total | 2 |
| Size Interior | 1124 Sqft |
| Type | Apartment |
| Utility Water | Municipal Water |
Parking
| Attached Garage |
Land
| Acreage | No |
| Land Amenities | Park, Public Transit |
| Landscape Features | Landscaped |
| Sewer | Municipal Sewage System |
| Size Total Text | Unknown |
| Zoning Description | R4 |
Rooms
| Level | Type | Length | Width | Dimensions |
|---|---|---|---|---|
| Second Level | 4pc Bathroom | Measurements not available | ||
| Second Level | Bedroom | 10'10'' x 8'0'' | ||
| Second Level | Bedroom | 9'1'' x 8'0'' | ||
| Second Level | Bedroom | 10'0'' x 8'0'' | ||
| Second Level | Bedroom | 10'0'' x 8'0'' | ||
| Lower Level | Bedroom | 17'10'' x 8'11'' | ||
| Main Level | 2pc Bathroom | Measurements not available | ||
| Main Level | Laundry Room | 6'7'' x 5'6'' | ||
| Main Level | Kitchen | 11'7'' x 8'11'' | ||
| Main Level | Dining Room | 11'7'' x 10'7'' | ||
| Main Level | Living Room | 18'4'' x 11'7'' |
Utilities
| Electricity | Available |
| Natural Gas | Available |
| Telephone | Available |
https://www.realtor.ca/real-estate/28061234/30-champlain-crescent-unit-24-peterborough
Interested?
Contact us for more information
Christine Kemp
Broker
(705) 761-1454
www.ckemp.ca/
www.facebook.com/Christinekemprealestate/
RE/MAX Rouge River Realty Ltd. Brokerage
(705) 741-6000

