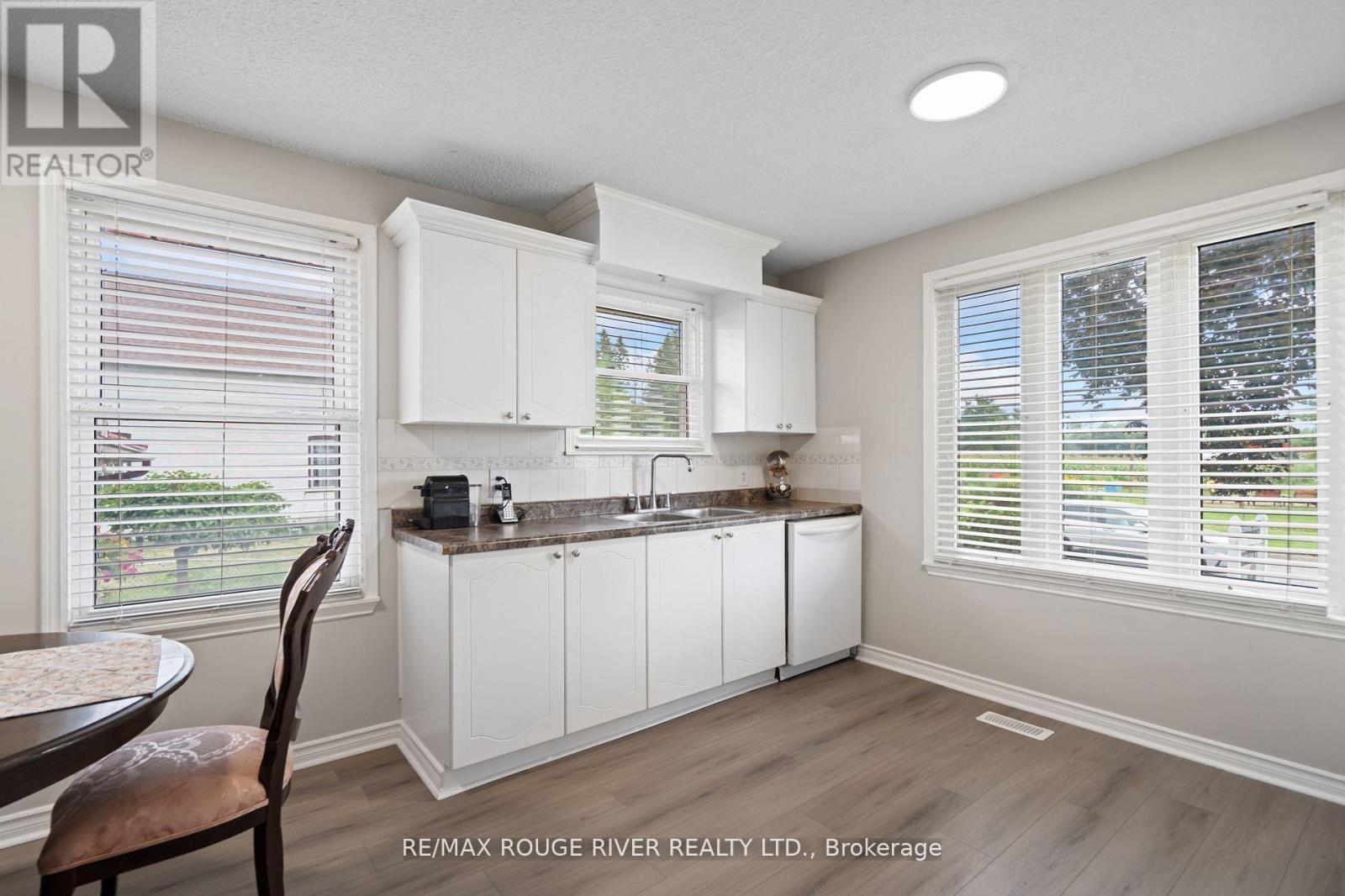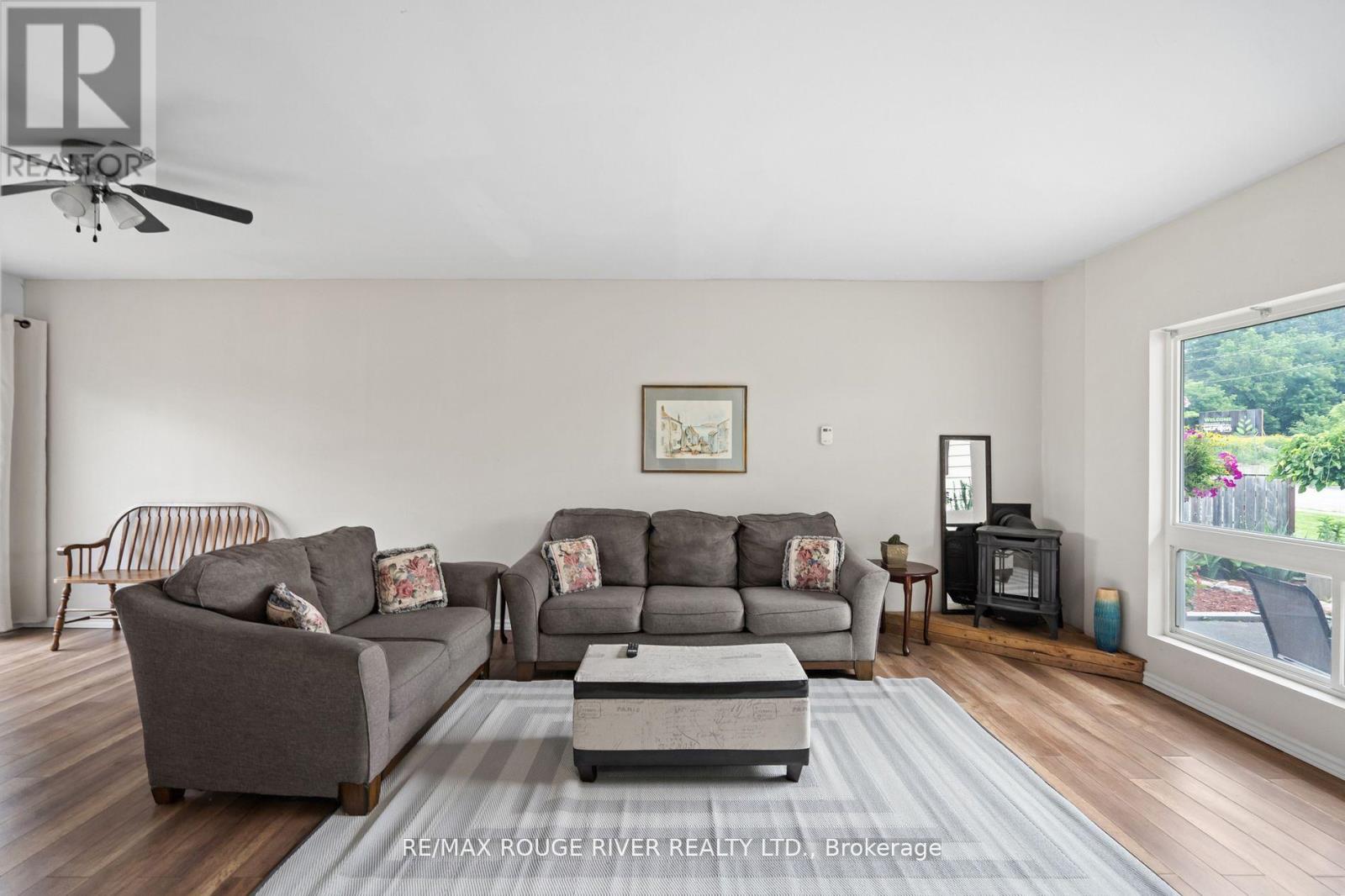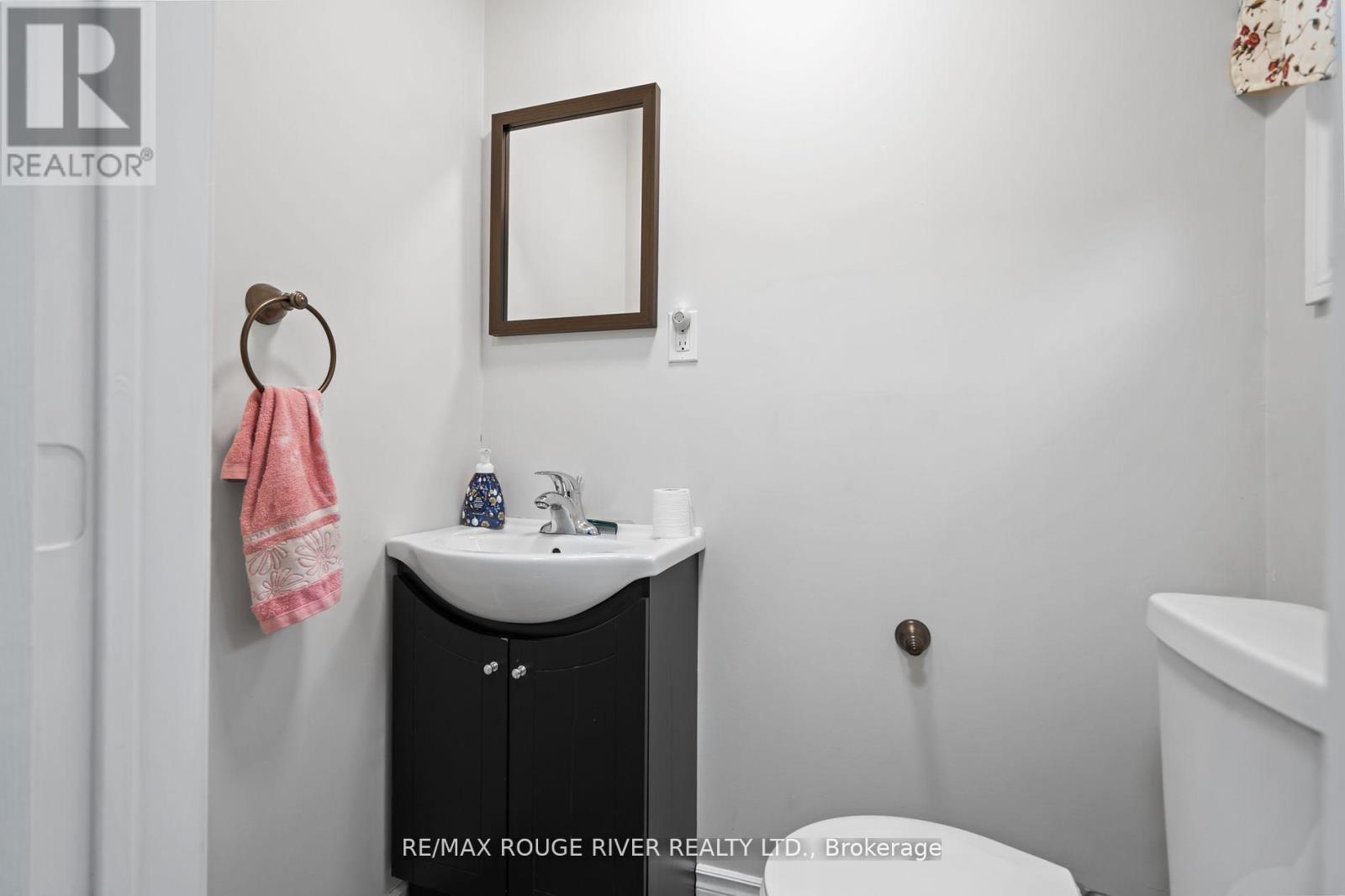16 Mary Street W Kawartha Lakes (Lindsay), Ontario K9V 2N4
$659,000
Amazing location for this raised 3+1 bedroom, 3 bathroom bungalow. Situated in the heart of Lindsay this property is close to all amenities, Parks, schools, shopping and public transit. The gorgeous 70 x 150 foot lot offers ample space for the outdoor entertainers, garden lovers, and those that need space for all the kids toys as well as a huge driveway big enough for minimum 4 cars. Absolutely gorgeous with no neighbors behind. The home offers a great sized family room with a gas fireplace and a access to the backyard on the main level. The upper level boasts gleaming hardwood floors throughout, large primary bedroom and two more very spacious bedrooms. The eat in kitchen has a new look and a brand new vinyl floor. Spacious, inviting, bright and cheerful. The Finished basement offers a huge living space as well as another bedroom and a full bath. Potential for a in law suite !! **** EXTRAS **** Metal roof, new light fixtures, fresh paint, new kitchen floor, new bathroom floor. (id:37535)
Property Details
| MLS® Number | X9380031 |
| Property Type | Single Family |
| Community Name | Lindsay |
| Features | Flat Site, Carpet Free |
| Parking Space Total | 4 |
| Structure | Deck, Shed |
Building
| Bathroom Total | 3 |
| Bedrooms Above Ground | 3 |
| Bedrooms Below Ground | 1 |
| Bedrooms Total | 4 |
| Amenities | Canopy, Fireplace(s) |
| Appliances | Window Coverings |
| Architectural Style | Raised Bungalow |
| Basement Development | Finished |
| Basement Type | N/a (finished) |
| Construction Style Attachment | Detached |
| Cooling Type | Central Air Conditioning |
| Exterior Finish | Brick, Vinyl Siding |
| Fireplace Present | Yes |
| Flooring Type | Hardwood, Vinyl |
| Foundation Type | Block |
| Half Bath Total | 1 |
| Heating Fuel | Natural Gas |
| Heating Type | Forced Air |
| Stories Total | 1 |
| Type | House |
| Utility Water | Municipal Water |
Land
| Acreage | No |
| Landscape Features | Landscaped |
| Sewer | Sanitary Sewer |
| Size Depth | 151 Ft ,5 In |
| Size Frontage | 69 Ft ,10 In |
| Size Irregular | 69.88 X 151.47 Ft |
| Size Total Text | 69.88 X 151.47 Ft |
Rooms
| Level | Type | Length | Width | Dimensions |
|---|---|---|---|---|
| Basement | Bedroom 4 | 3.04 m | 3.04 m | 3.04 m x 3.04 m |
| Basement | Recreational, Games Room | 6.7 m | 3.65 m | 6.7 m x 3.65 m |
| Basement | Laundry Room | 3.65 m | 3.65 m | 3.65 m x 3.65 m |
| Main Level | Family Room | 6.09 m | 3.65 m | 6.09 m x 3.65 m |
| Upper Level | Living Room | 4.26 m | 3.65 m | 4.26 m x 3.65 m |
| Upper Level | Kitchen | 3.04 m | 3.04 m | 3.04 m x 3.04 m |
| Upper Level | Dining Room | 2.43 m | 2.43 m | 2.43 m x 2.43 m |
| Upper Level | Primary Bedroom | 3.96 m | 3.35 m | 3.96 m x 3.35 m |
| Upper Level | Bedroom 2 | 3.96 m | 3.35 m | 3.96 m x 3.35 m |
| Upper Level | Bedroom 3 | 3.35 m | 2.74 m | 3.35 m x 2.74 m |
https://www.realtor.ca/real-estate/27497886/16-mary-street-w-kawartha-lakes-lindsay-lindsay
Interested?
Contact us for more information
Vic Dejanovic
Salesperson
(905) 924-4250
www.sellwithvic.com/
https://www.facebook.com/Dejanovicteam
2377 Highway 2 Unit 220
Bowmanville, Ontario L1C 5A4
(905) 623-6000
www.remaxrougeriver.com/





































