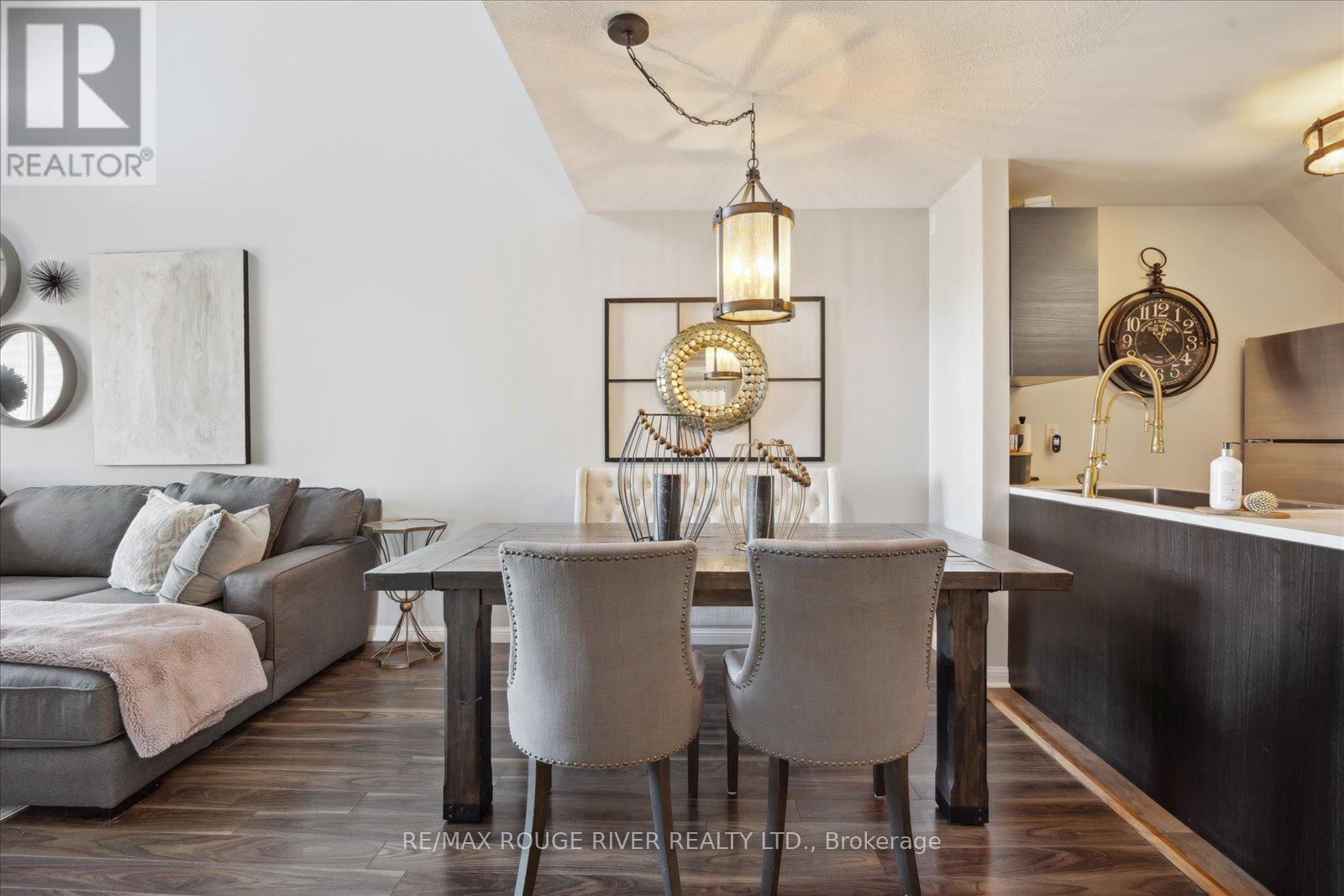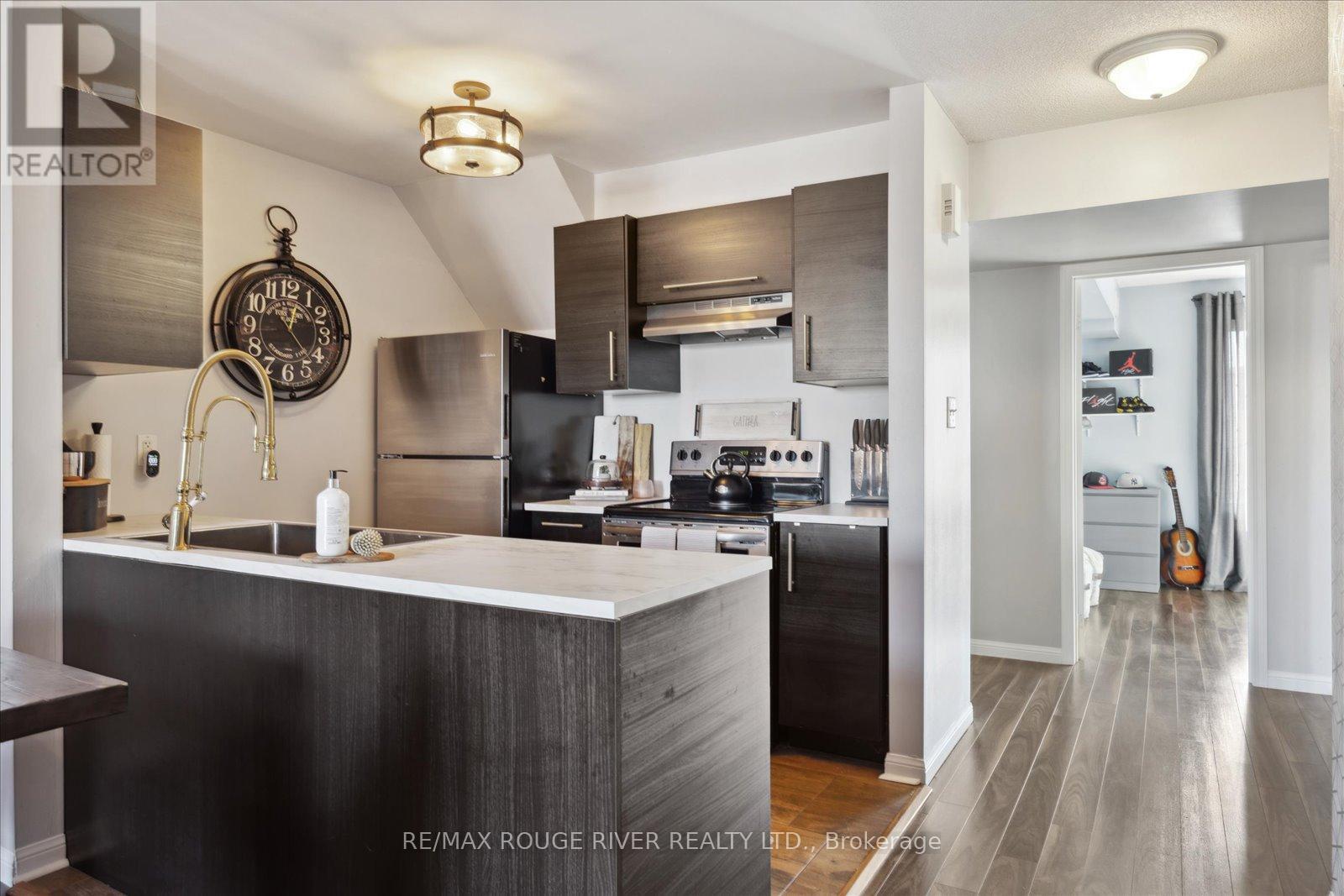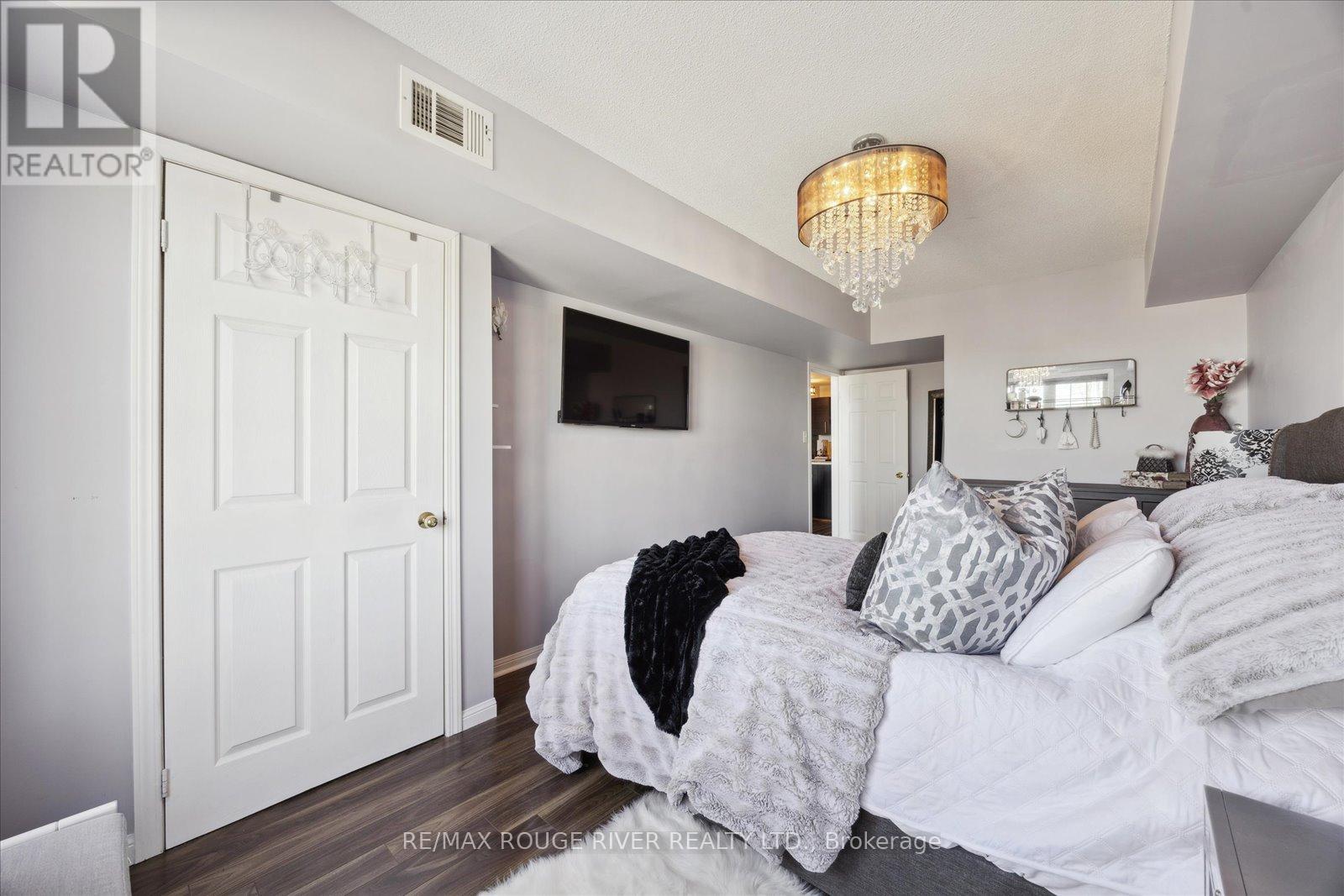3 - 62 Petra Way Whitby (Pringle Creek), Ontario L1R 0A4
$648,900Maintenance, Water, Common Area Maintenance, Insurance, Parking
$398.49 Monthly
Maintenance, Water, Common Area Maintenance, Insurance, Parking
$398.49 MonthlyWelcome to 62 Petra Way. This gorgeous 2 Bdrm 1 Bath plus loft Condo Town is located in high demand Pringle Creek Community. The Open Concept Main Floor has incredible Vaulted Ceilings in Dining/Living Combination with Walk Out to Private Balcony Perfect for Morning Coffee or evening Relaxation. Updated Kitchen overlooks Living/Dining, great for entertaining. Spacious Primary Bdrm has W/I Closet and large windows. 2nd Bdrm is a good sized room w/double closet and large window. The Loft is perfect for home office/3rd bdrm or Den. Loft also has an additional huge storage area. Convenient Main Floor Laundry, Large W/I Pantry with shelving. This Unit includes Parking for 2 Underground(owned) and 1 storage Locker(owned) Plenty of visitor Parking for family and friends. Walking distance to schools, parks, transit, shops, rec center, library and mins drive to major highways. (id:37535)
Property Details
| MLS® Number | E12056408 |
| Property Type | Single Family |
| Community Name | Pringle Creek |
| Amenities Near By | Park, Place Of Worship, Public Transit, Schools |
| Community Features | Pet Restrictions, Community Centre |
| Features | Balcony |
| Parking Space Total | 2 |
Building
| Bathroom Total | 1 |
| Bedrooms Above Ground | 2 |
| Bedrooms Below Ground | 1 |
| Bedrooms Total | 3 |
| Age | 16 To 30 Years |
| Amenities | Visitor Parking, Storage - Locker |
| Appliances | Water Heater, Dishwasher, Dryer, Stove, Washer, Window Coverings, Refrigerator |
| Cooling Type | Central Air Conditioning |
| Exterior Finish | Brick, Vinyl Siding |
| Fire Protection | Smoke Detectors |
| Fireplace Present | No |
| Flooring Type | Laminate, Tile, Carpeted |
| Heating Fuel | Natural Gas |
| Heating Type | Forced Air |
| Size Interior | 1200 - 1399 Sqft |
| Type | Row / Townhouse |
Parking
| Underground | |
| Garage |
Land
| Acreage | No |
| Land Amenities | Park, Place Of Worship, Public Transit, Schools |
Rooms
| Level | Type | Length | Width | Dimensions |
|---|---|---|---|---|
| Second Level | Loft | 4.1 m | 3.99 m | 4.1 m x 3.99 m |
| Main Level | Living Room | 4.16 m | 3.05 m | 4.16 m x 3.05 m |
| Main Level | Dining Room | 3.56 m | 2.38 m | 3.56 m x 2.38 m |
| Main Level | Kitchen | 3.66 m | 2.57 m | 3.66 m x 2.57 m |
| Main Level | Primary Bedroom | 5.66 m | 3.2 m | 5.66 m x 3.2 m |
| Main Level | Bedroom 2 | 3.92 m | 2.74 m | 3.92 m x 2.74 m |
https://www.realtor.ca/real-estate/28107140/3-62-petra-way-whitby-pringle-creek-pringle-creek
Interested?
Contact us for more information
Liz Mckinnon
Salesperson
www.LizMcKinnonSellsHomes.com
372 Taunton Rd East #8
Whitby, Ontario L1R 0H4
(905) 655-8808
www.remaxrougeriver.com/
Melanie Emily Schott
Salesperson
372 Taunton Rd East #8
Whitby, Ontario L1R 0H4
(905) 655-8808
www.remaxrougeriver.com/
































