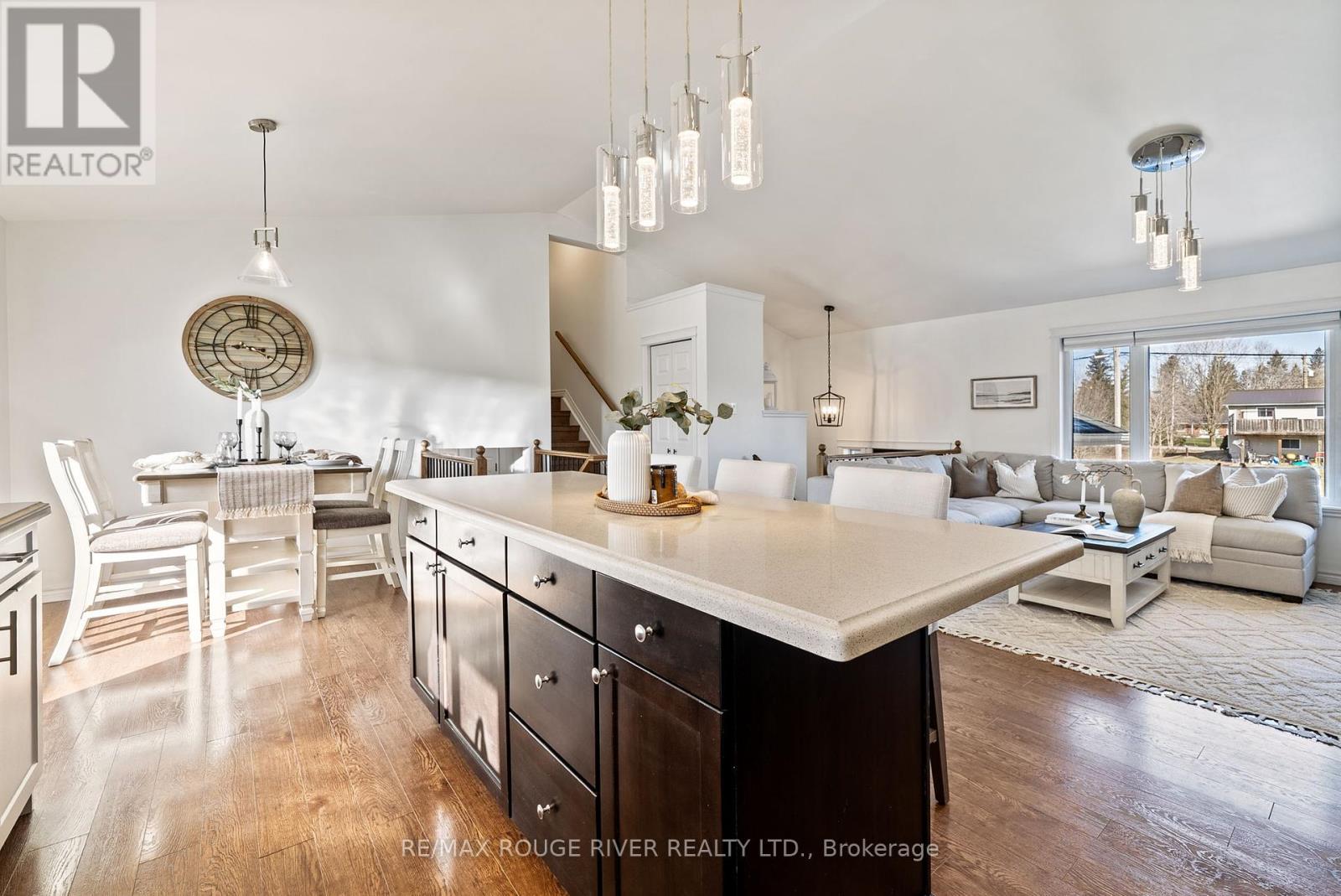64 Mary Street W Kawartha Lakes (Omemee), Ontario K0L 2W0
$829,900
Nestled on just under an acre and a half along the serene banks of the Pigeon River, this breathtaking property is truly the epitome of luxury and tranquility. Built in 2016, the home boasts an impressive exterior, where you can wander through your very own private forest, surrounded by a zero-maintenance perennial garden, two stone patios, and a charming gazebo perfect for peaceful moments or hosting guests. Enjoy the outdoors on two spacious decks or take a refreshing dip in the new 12x24 above-ground pool, ideal for summer entertainment. Inside, the home features a bright and inviting open-concept layout with meticulous attention to detail. Premium light fixtures and professional paint finishes complement the abundance of natural light pouring in through large windows and vaulted ceilings. The recently renovated kitchen is a chefs dream, featuring quartz countertops and top-of-the-line smart appliances, including a gas range and fridge that will surely elevate your culinary creations. Multiple walk-outs provide easy access to outdoor living at it's finest. Two public boat launches within walking distance. This is one opportunity you definitely won't want to pass up! (id:37535)
Property Details
| MLS® Number | X12029516 |
| Property Type | Single Family |
| Community Name | Omemee |
| Amenities Near By | Place Of Worship, Schools |
| Easement | Unknown, None |
| Equipment Type | Water Heater - Gas |
| Features | Backs On Greenbelt, Flat Site, Conservation/green Belt, Dry, Level, Carpet Free, Sump Pump |
| Parking Space Total | 8 |
| Pool Type | Above Ground Pool |
| Rental Equipment Type | Water Heater - Gas |
| Structure | Deck, Patio(s), Porch |
| View Type | View |
| Water Front Name | Pigeon River |
| Water Front Type | Waterfront |
Building
| Bathroom Total | 3 |
| Bedrooms Above Ground | 3 |
| Bedrooms Total | 3 |
| Age | 6 To 15 Years |
| Amenities | Canopy, Fireplace(s) |
| Appliances | Garage Door Opener Remote(s), Water Heater, Dishwasher, Dryer, Garage Door Opener, Microwave, Range, Stove, Washer, Water Treatment, Window Coverings, Refrigerator |
| Basement Type | Crawl Space |
| Construction Style Attachment | Detached |
| Construction Style Split Level | Sidesplit |
| Cooling Type | Central Air Conditioning |
| Exterior Finish | Stone, Vinyl Siding |
| Fire Protection | Smoke Detectors |
| Fireplace Present | Yes |
| Fireplace Total | 2 |
| Flooring Type | Tile |
| Foundation Type | Concrete, Poured Concrete |
| Half Bath Total | 1 |
| Heating Fuel | Natural Gas |
| Heating Type | Forced Air |
| Size Interior | 1500 - 2000 Sqft |
| Type | House |
| Utility Water | Drilled Well |
Parking
| Attached Garage | |
| Garage |
Land
| Access Type | Year-round Access |
| Acreage | No |
| Land Amenities | Place Of Worship, Schools |
| Landscape Features | Landscaped |
| Sewer | Sanitary Sewer |
| Size Depth | 902 Ft ,4 In |
| Size Frontage | 65 Ft |
| Size Irregular | 65 X 902.4 Ft |
| Size Total Text | 65 X 902.4 Ft|1/2 - 1.99 Acres |
| Surface Water | River/stream |
| Zoning Description | Residential |
Rooms
| Level | Type | Length | Width | Dimensions |
|---|---|---|---|---|
| Second Level | Primary Bedroom | 4.67 m | 3.89 m | 4.67 m x 3.89 m |
| Second Level | Bedroom | 3.89 m | 3.18 m | 3.89 m x 3.18 m |
| Second Level | Bedroom | 3.89 m | 3.17 m | 3.89 m x 3.17 m |
| Second Level | Bathroom | 2.53 m | 2.45 m | 2.53 m x 2.45 m |
| Second Level | Bathroom | 1.99 m | 2.42 m | 1.99 m x 2.42 m |
| Main Level | Living Room | 4.09 m | 4.17 m | 4.09 m x 4.17 m |
| Main Level | Kitchen | 3.52 m | 3.59 m | 3.52 m x 3.59 m |
| Main Level | Dining Room | 3.52 m | 2.96 m | 3.52 m x 2.96 m |
| Main Level | Family Room | 4.59 m | 6 m | 4.59 m x 6 m |
| Main Level | Bathroom | 1.79 m | 2.27 m | 1.79 m x 2.27 m |
Utilities
| Cable | Available |
| Wireless | Available |
| Electricity Connected | Connected |
| Sewer | Installed |
https://www.realtor.ca/real-estate/28046966/64-mary-street-w-kawartha-lakes-omemee-omemee
Interested?
Contact us for more information
Evan Blainey
Broker
brokerblainey.com/
(905) 668-1800
www.remaxrougeriver.com/




















































